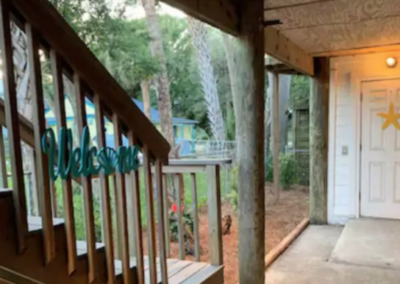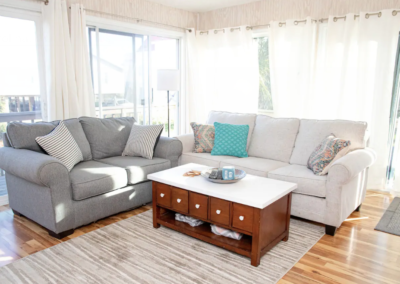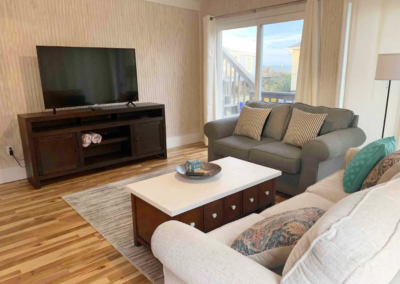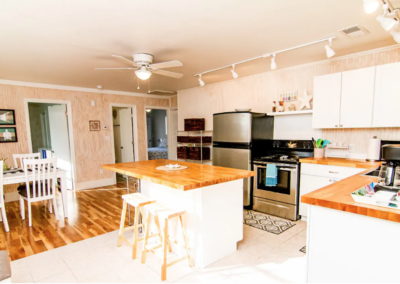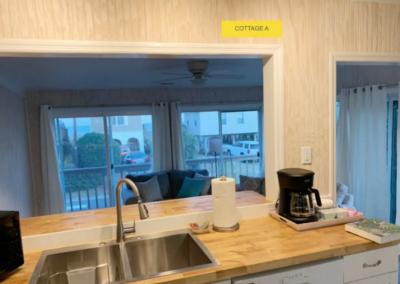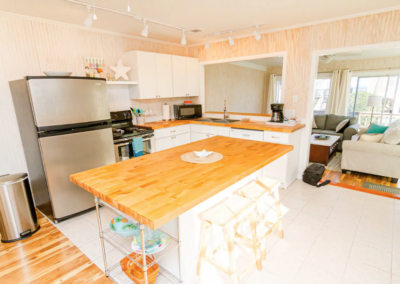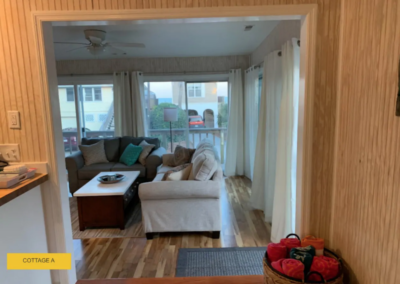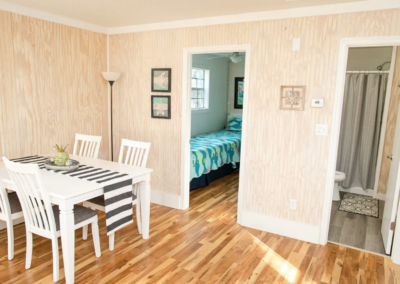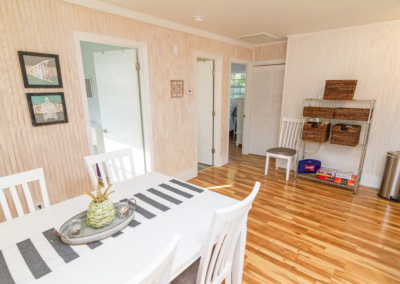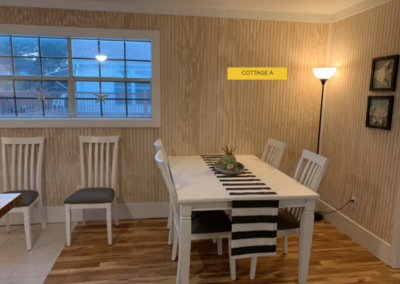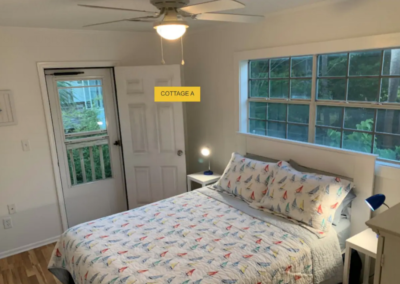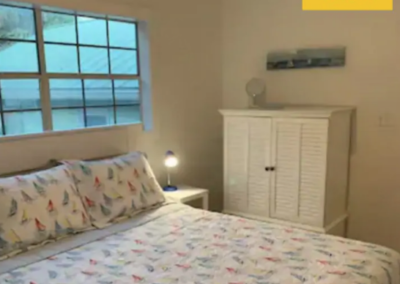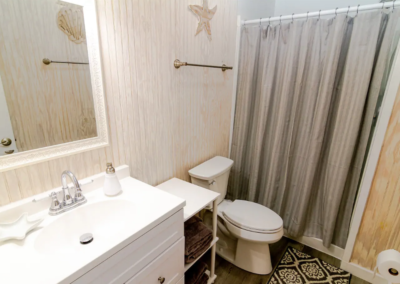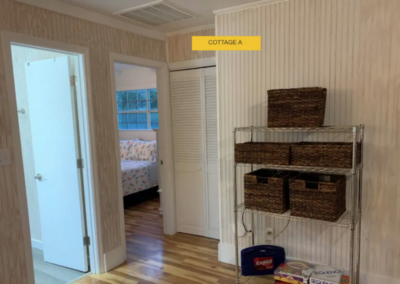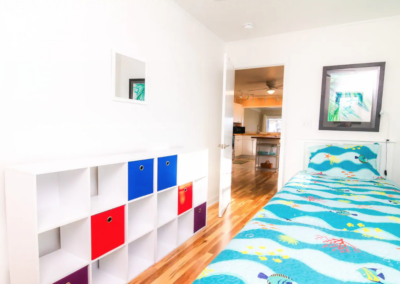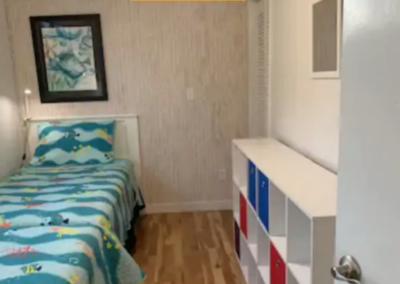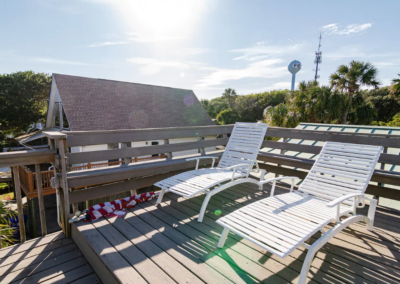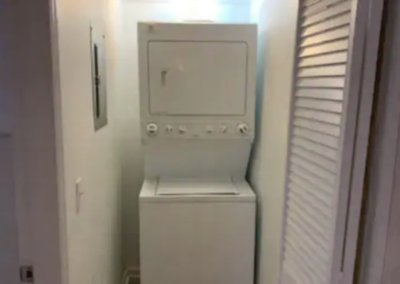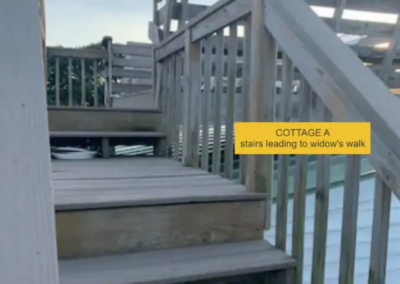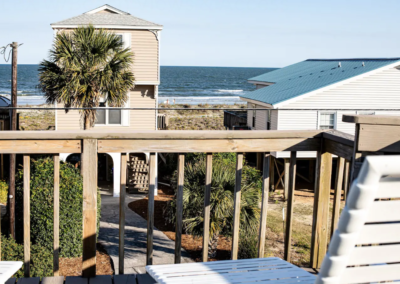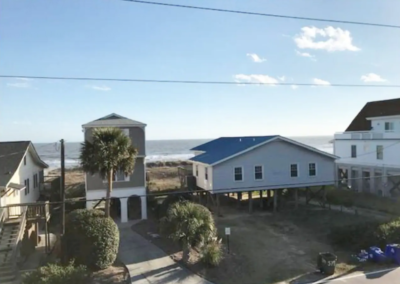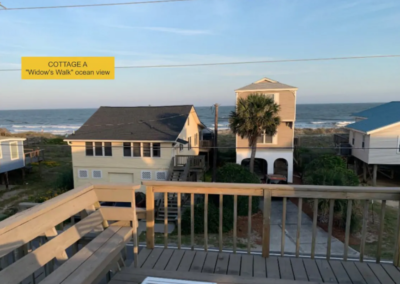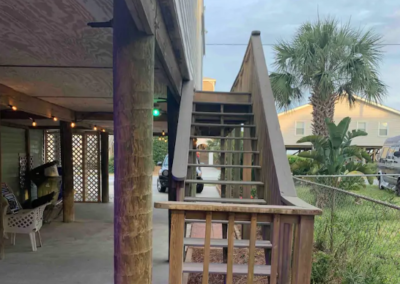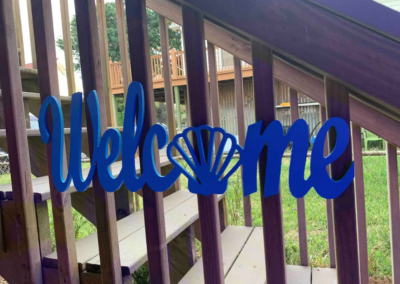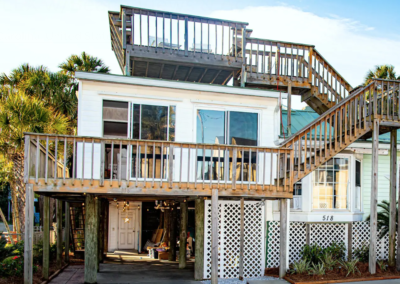StarView Cottage A
Folly Beach Vacation Rental
Description
StarView Cottage is a Duplex that began as a 1940’s cottage and later added a top level 2nd cottage. A & B Cottages are 2 separate dwellings. Both are totally renovated & new to the rental market. Please read carefully-the two units are both pictured to show you the overall layout however, if you want to rent both, each dwelling is offered as a separate rental. Cottage A (left/top-widows walk) OR Cottage B (Right/bottom-screened in porch).
Take a step inside Cottage A
Cottage A, located on the top floor, is a 2 bedroom, 1 bath open floor plan with wrap around sliding glass windows that lead to a widows walk with spectacular ocean views.
StarView Cottages A & B are ideally located across the main oceanfront road at 518 E. Arctic Avenue giving you direct access to Folly Beach at the 6th Street beach access (1 house away across the street). Cottage A features an approx. 30′ high widows walk with 360 views. Cottage B has a large screened-in- porch with great views to the ocean and comfortable seating to hear the surf.
Guest access
Both fully renovated cottages ARE SEPARATE dwellings. Both properties have totally separate entrances and share outdoor common areas i.e., outdoor shower, lower level shaded carport with outdoor seating, gas grill, 2 bicycles & private back yard. This listing features rental for Cottage A, the added dwelling. 14 steps lead up to the sliding glass door entry. You are welcome to rent both at the same rate if you have a larger party and it’s available.
! To inquire about renting or property management, please contact Natalie Staropoli, Property and Marketing Manager. follynat@gmail.com or call 843-277-7043.
Amenities
• High-Speed Internet access
• Outdoor shower
• Laundry Room
• 40” Flat Screen TV
• Large BBQ gas grill
• Beach chairs
• Ice chest
• Towels and beach towels
• Bed linens
Cottage A – Front stair entrance Welcome sign and stairs leading to up is at the end of the carport (Left side of house and up the stairs)
Cottage A – top left cottage – living room featuring wrap around sliding glass doors + one couch is a sleeper sofa. New 55″ smart TV
Cottage A – up – overall kitchen/dining with extra bar seating – facing towards back wall with shared bathroom and 2 bedrooms either side of bathroom
Cottage A – L shaped Kitchen facing living room with an island featuring custom butcher block countertops and stainless steel sink
Cottage A – Top unit, left side of the Duplex. View from the kitchen island area towards the living room
Cottage A – top, left side of the Duplex. This bedroom features a Queen bed overlooking the landscaped back yard and has a door and stairs leading to the backyard.
Cottage A – left side of the Duplex. Queen bed, view to backyard and looking down you see Cottage B to the right on the lower level
Cottage A – up – bathroom in between the bedrooms and accessible to all guests int he open floorplan
Cottage A – left side of the Duplex. Utility shelf for your snacks and such and also several games for family fun
Cottage A – top, left side of the Duplex. This room is long and narrow -2 twins for guests to enjoy after a long beach day!
Cottage A – left side of the Duplex. Tucked away stackable. Cottage B has a full size W/D w/hanging space.
Cottage A – left side of the Duplex. Widows Walk (approx. 30′ above ground) overlooking the Atlantic. 360 degree views from the rooftop.
Cottage A – Entry Stairs. From the front of the house parking, walk under the covered car port to the stairs on the left. You will see a welcome sign before proceeding up 14 stairs to the first sliding glass door on the left – the front entry door

